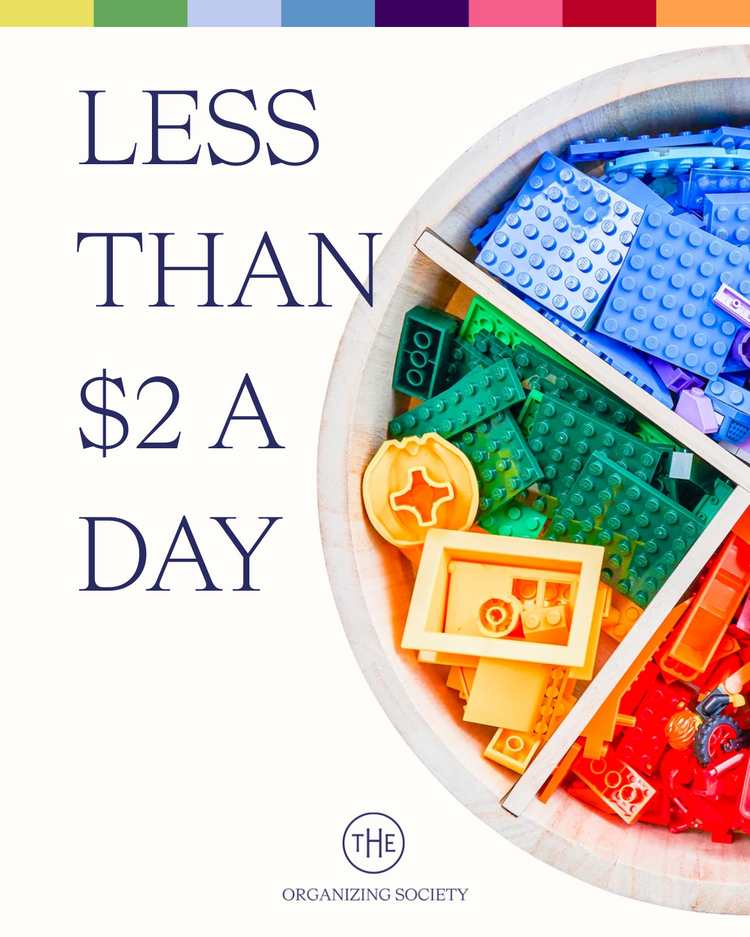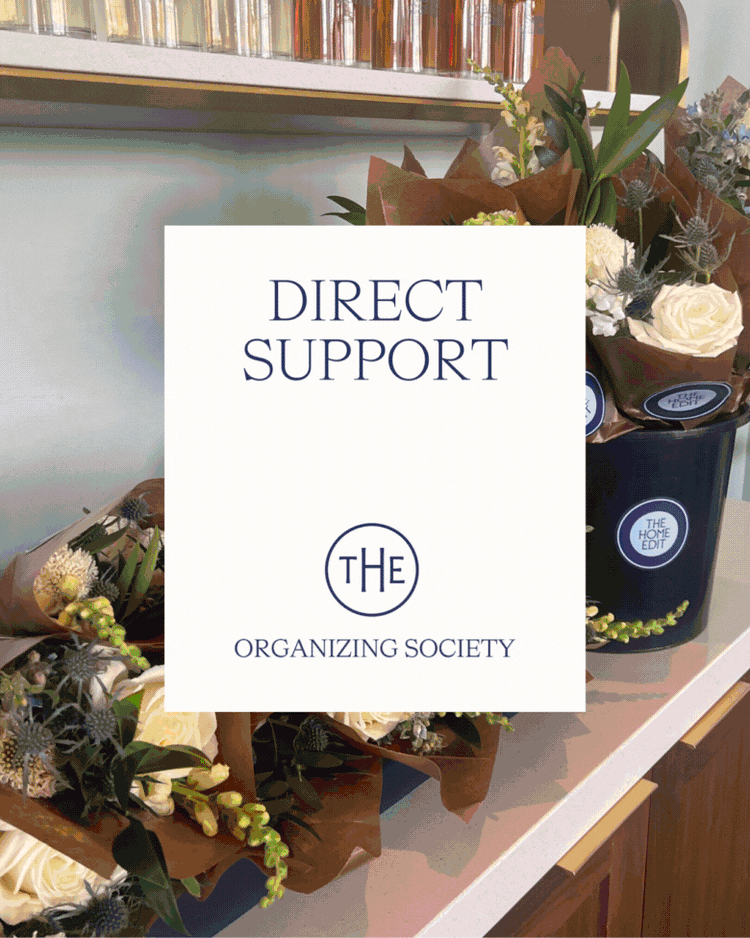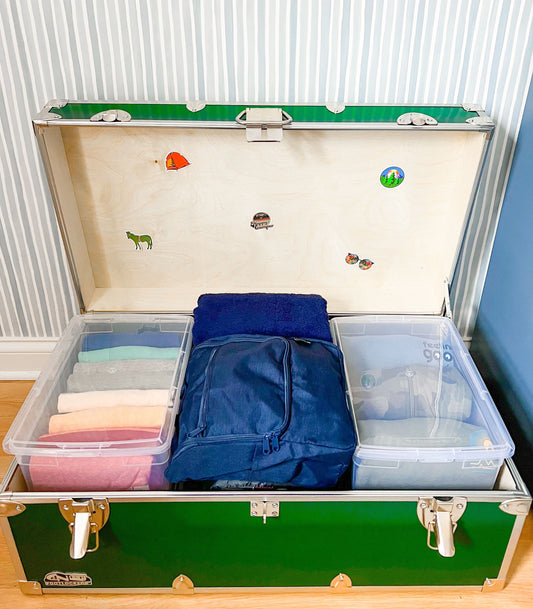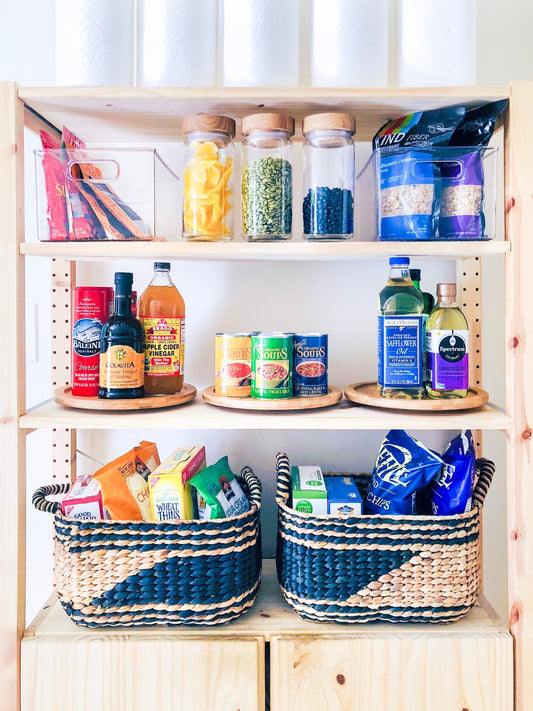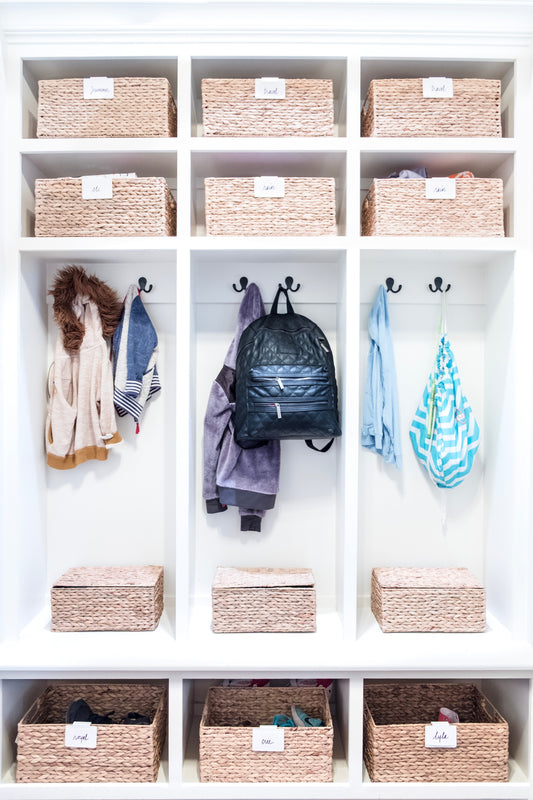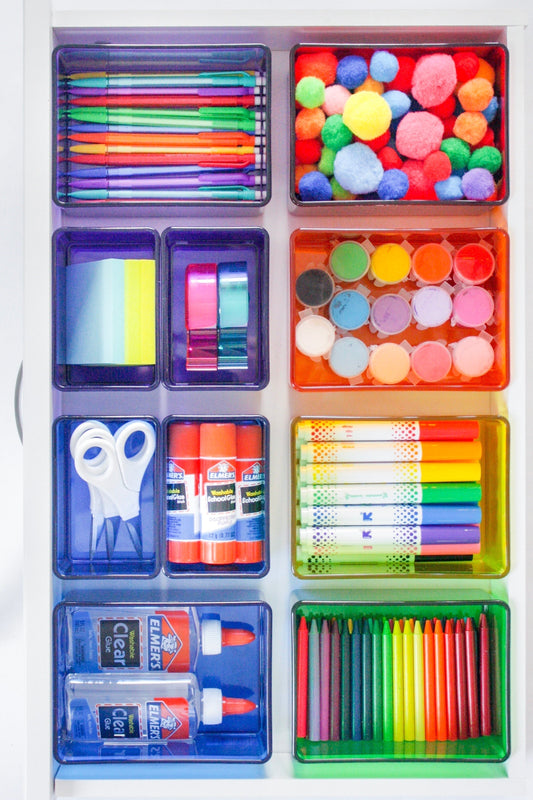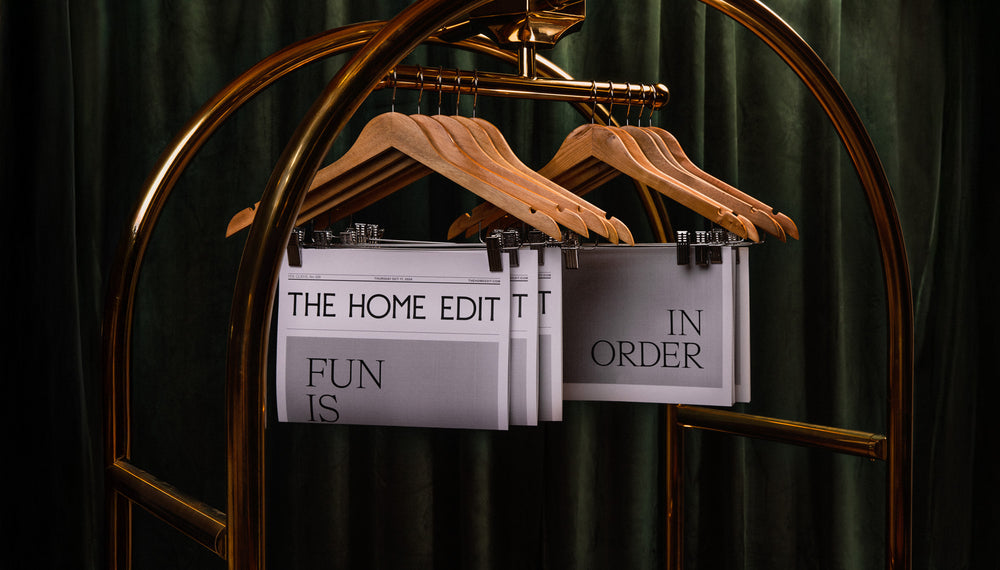So you’re planning a renovation, building from scratch, or finally turning that Pinterest board into real life. Amazing. We love that for you. But before you pick out backsplash tile or debate drawer pulls, let’s talk about something that tends to get overlooked (until it’s too late): organization systems.
You don’t want to wait until move-in day to realize your brand-new pantry doesn’t fit your cereal boxes, or your mudroom has hooks but nowhere to stash the soccer cleats. That’s why we always say: the best organizing systems start in the design phase.
To get you started, we teamed up with our friend Li McGi, founder of The Organizing Genius and also a founding member of The Organizing Society—our app for professional organizers, organizing lovers, and anyone who dreams of a closet where things stay where they’re supposed to. Li’s background in design and remodeling means she sees things from both sides: how to build the space and how to organize it to last.
So whether you're planning a custom build or just mapping out a better laundry room, here are some of the smartest insights we’ve gathered from Li’s approach (and ours) to designing a space that stays organized from day one.

1. Good design is where great organizing starts
If we could give you one organizing mantra for your build or remodel, it’s this: design for how you actually live, not how you think you should live. That means taking stock of your family’s habits before the floor plans are finalized.
Li always begins by asking detailed questions:
- Who’s doing the cooking, and how often?
- Are you right- or left-handed?
- Do your kids need access to snacks without help?
We do the same. Because if your go-to oil and vinegar bottles don’t fit the cabinet, or your everyday dishes are behind a closed drawer in a high-traffic zone, even the prettiest layout can turn frustrating fast.
Pro tip from Li: Have each family member stand in front of where items will be stored and reach out naturally. That’s the “access point.” If something is used daily, it should live there. If it’s only used twice a year, it can go higher up (or not at all).
2. Design the layout around the system, not the other way around
Bins are fun. Clear canisters are gorgeous. But if the cabinet dimensions don’t support them, they’re just pretty clutter.
Li always designs backward from the product. If the client prefers a specific size of clear bin, she makes sure the drawer is built to fit three of them perfectly side-by-side. No cramming. No wasted inches. No “well, maybe it’ll fit.”
And this approach doesn’t just apply to the kitchen. In a closet, for instance, she’ll calculate the exact shelf depth based on someone’s shoe size. A person who wears a size 13 shoe? They’re not getting a standard 10-inch shelf. They’re getting one built for their real life.
We take a similar approach, because when the layout fits the product and the product fits your routine, it all clicks.
3. Zones are everything. So is labeling.
One of the biggest reasons systems fall apart? No zones. You need structure before you even touch a bin.
Li always creates clear, logical zones—whether it’s snacks, dinner items, baking supplies, or backstock. Then she builds the layout and chooses products to support that structure. Then, and only then, she adds labels.
Even if you live alone, a label gives your brain an easy win. It’s a built-in accountability buddy that keeps the system sustainable.
4. Think ahead about bulk storage
We’re not here to shame your Costco run. (We’ve been there. We love it.) But Li makes a great point: if your shelf only fits 12 juice boxes, don’t buy 48 and expect your pantry to absorb the difference.
That’s why backstock zones should be part of your initial planning—not an afterthought. Li often designs dedicated overflow shelves or cabinets for bulk buys, clearly labeled and away from high-use zones. That way, the things you reach for daily aren’t buried under six pounds of granola bars.


5. Customize for your household, not the internet
This one’s our favorite. No two families are alike, and no layout should be either.
Li once designed a closet system for a colorblind client and had to completely rethink how to organize by visual grouping. (See photos above!) Instead of the typical ROYGBIV situation, she sorted clothes based on contrast and texture, creating an intuitive system that actually worked for how the client navigated color.
Whether you’re dealing with food allergies, accessibility needs, or just the chaos of three kids under six, your system should reflect your specific reality. That’s what makes it sustainable, and worth investing in from the start.
Still unsure where to start? Come join us inside The Organizing Society. Whether you’re a homeowner, professional organizer, or just someone who loves a well-labeled bin, it’s your go-to for tools, tips, and expert advice on how to build a space that works as beautifully as it looks.

